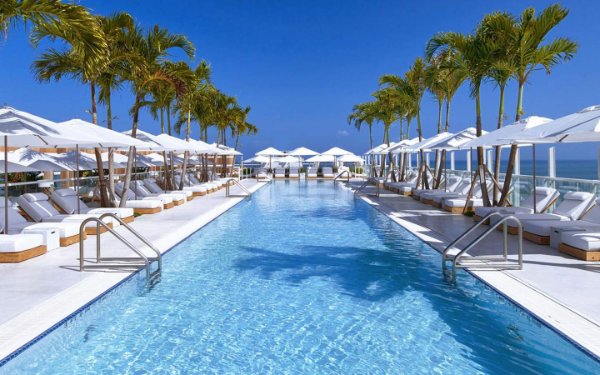
the goodtime hotel
Hotels
Welcome to the goodtime hotel, your universal passport to a good time. Located just outside the hustle of South Beach, we’re trading bustle for bliss. We bring you an oasis that’s based on a simple state-of-mind: having a good time.
Brought to you by international music icon Pharrell Williams and nightlife entrepreneur David Grutman, with designs by Ken Fulk, the seven-story hotel takes up an entire city block and comprises 266 stylish rooms, including a luxurious specialty suite.
Conceived as a collection of intimate spaces, the goodtime hotel encourages guests to explore every corner and tap into their senses of adventure. The third floor is where we come together and share experiences. From meditation that calms the mind to spaces that cultivate community to music that transports the soul to food that stimulates the spirit, we invite those who stay with us to get lost in the moment.
General Amenities
Bus/Truck Parking
Free Wifi
Valet Parking
Number of Valet Parking Spaces: 450
Certifications Held:
- LEED
Pet Friendly
Gift Shop
Meeting/Private Event Space
Smoke-Free Property
Welcome to the goodtime hotel, your universal passport to a good time. Located just outside the hustle of South Beach, we’re trading bustle for bliss. We bring you an oasis that’s based on a simple state-of-mind: having a good time.
Brought to you by international music icon Pharrell Williams and nightlife entrepreneur David Grutman, with designs by Ken Fulk, the seven-story hotel takes up an entire city block and comprises 266 stylish rooms, including a luxurious specialty suite.
Conceived as a collection of intimate spaces, the goodtime hotel encourages guests to explore every corner and tap into their senses of adventure. The third floor is where we come together and share experiences. From meditation that calms the mind to spaces that cultivate community to music that transports the soul to food that stimulates the spirit, we invite those who stay with us to get lost in the moment.
Totaling 3,400 sq ft and located on the lobby level of our hotel, the White Box room is ideal for any event. From intimate gatherings to large scale events, our meeting space features over 18 -foot high ceilings, mounted projectors, state-of-the -art technology, turnkey event planning, and a delicious catering menu from our signature Mediterranean restaurant, Strawberry Moon. Discover the perfect space to gather, and have a good time with us!
Meeting and Event Space
Meeting Space: 5000.00
Meeting Rooms: 4
Largest Meeting Room (sq.ft): 3400.00
Largest Meeting Room Ceiling Height (ft): 18.00
Theater Capacity: 200
Classroom Capacity: 102
Banquet Capacity: 180
Reception Capacity: 800
Exhibits: 25
Booths: 10
Audio Visual Provider: SRX Events
Distance Between Pillars (ft): 10
Loading Dock
Penthouses and Presidential Suites: 1
Suites (Not incl. Penthouses/Presidential Suites): 1
Sleeping Rooms: 266
Number of Suites: 8
Meeting Rooms
Location Details
Distance from MBCC (in miles): 1.4
Sustainability
Partner has self-reported the following sustainability efforts. Please contact them directly for details.
Single-use plastic bottles not used
Single-use plastic cups not used
Single-use plastic cutlery/plates not used
Single-use plastic stirrers not used
Single-use plastic straws not used
Single-use plastic water bottles not used
Electric Car Charging Station:
- Supercharger - Tesla
Green Spaces (Rooftop Gardens, Atriums)
Key card or motion-controlled electricity
Most lighting uses energy-efficient bulbs
Offsets a portion of carbon footprint
Portion/revenue donated to sustainability projects
Recycling bins available to guests
Water cooler/dispenser
Use of Unbleached Linens
Accessibility
Partner has self-reported the following accessibility efforts. Please contact them directly for details.
Accessible Hot Tub/Spa Features: Portable Pool Lift
Accessible Swimming Pool Features:
- Portable Pool Lift
Fixed Grab Bars for Shower
Fixed Grab Bars for Toilet
Number of Accessible Rooms with Bathtub and 2 Beds: 1
Number of Accessible Rooms with Handheld Shower Wands: 10
Number of Rooms with Roll-In Showers and 1 Bed: 10
Shuttles with Wheelchair Lifts and Tie-Downs
Wide Clearance Bed
Wide Hallways (at least 36")



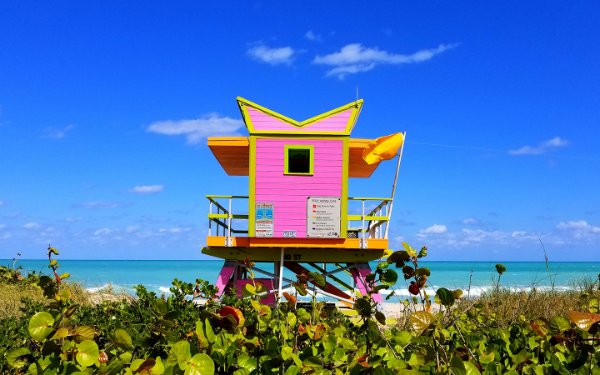
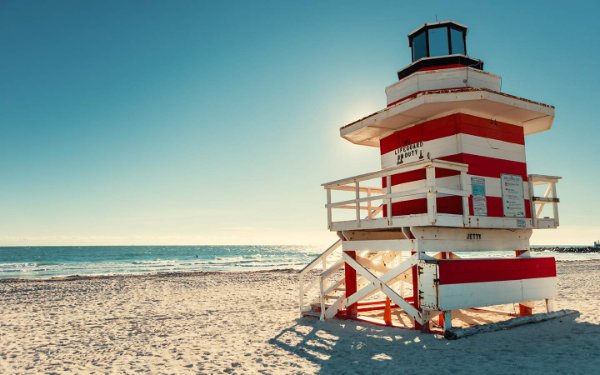









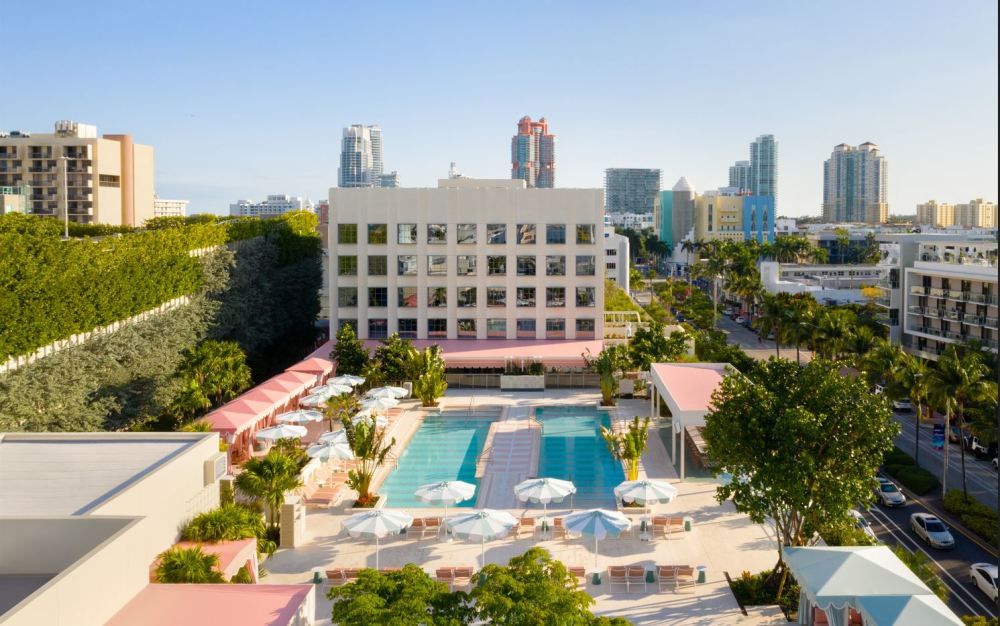
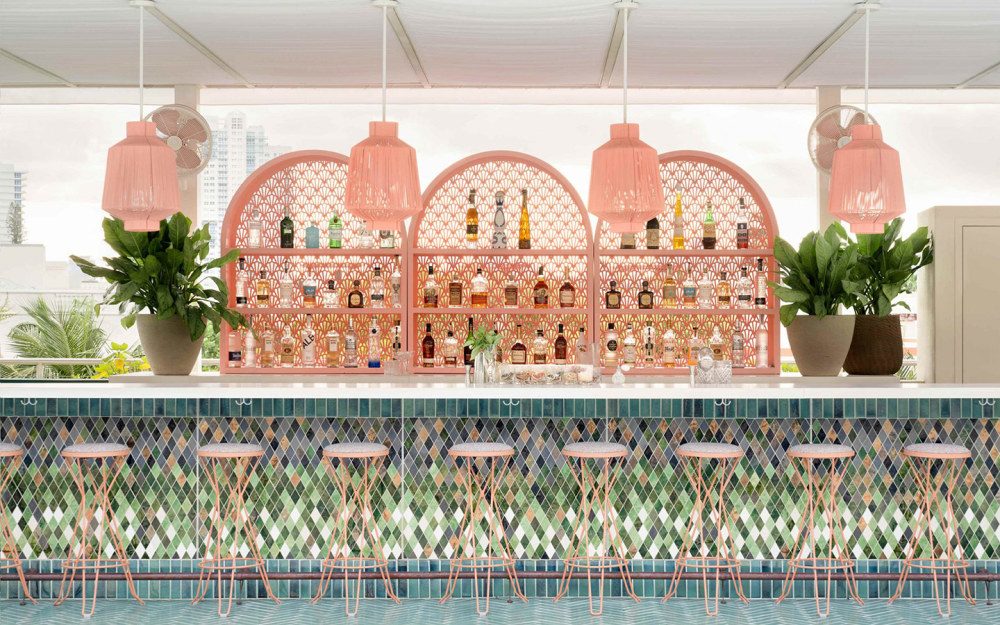
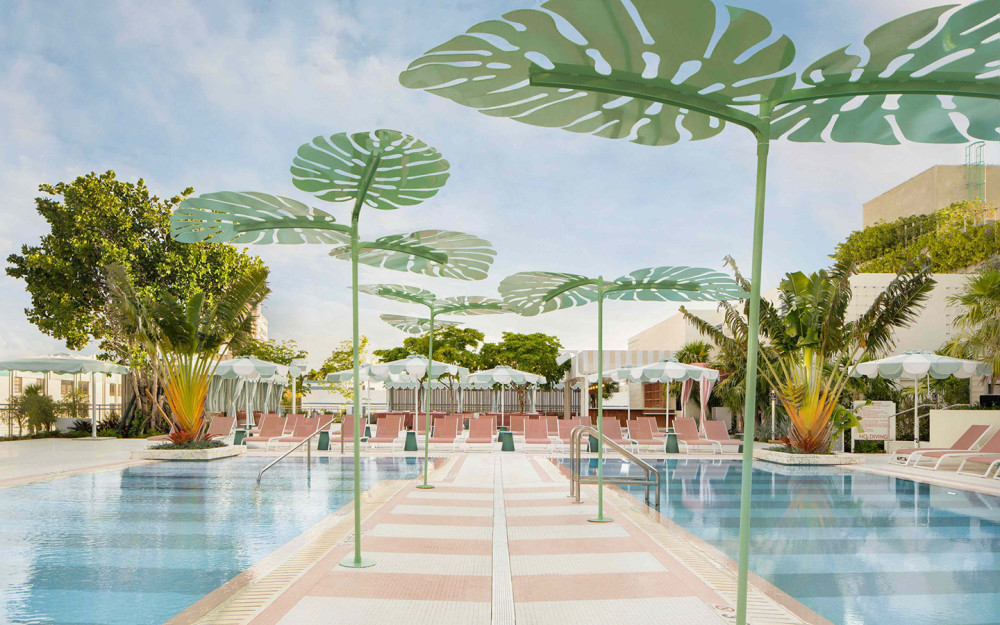

_1440x900.jpg?width=600&resizemode=force)


