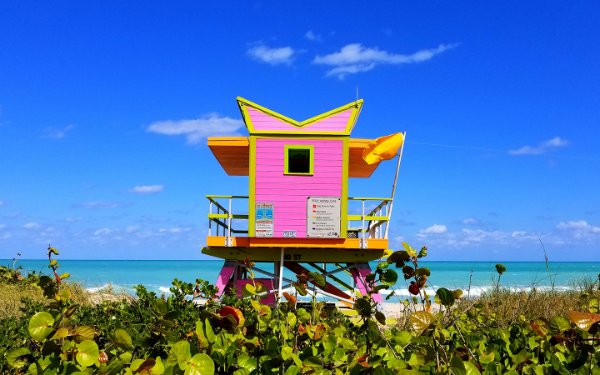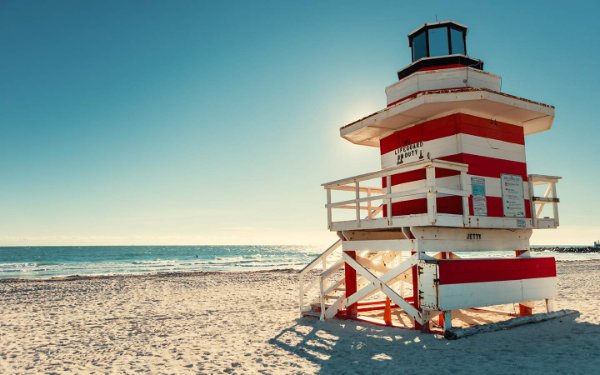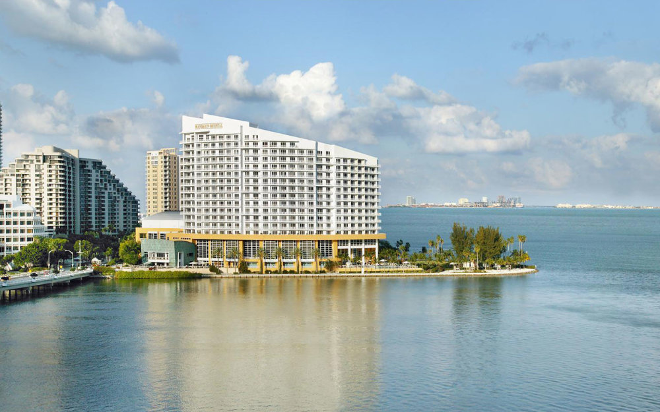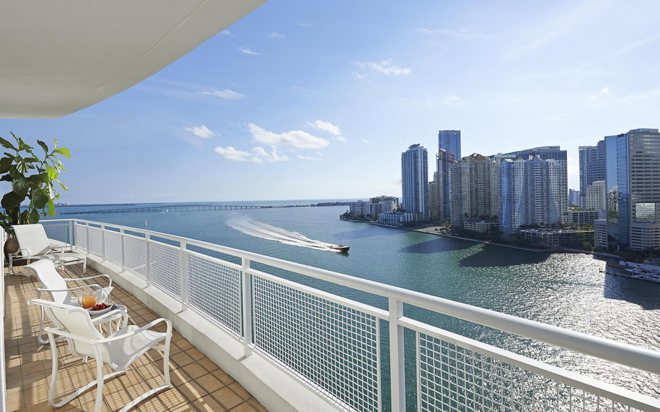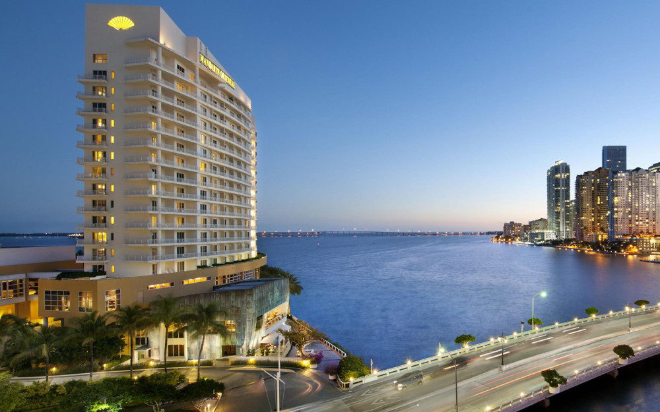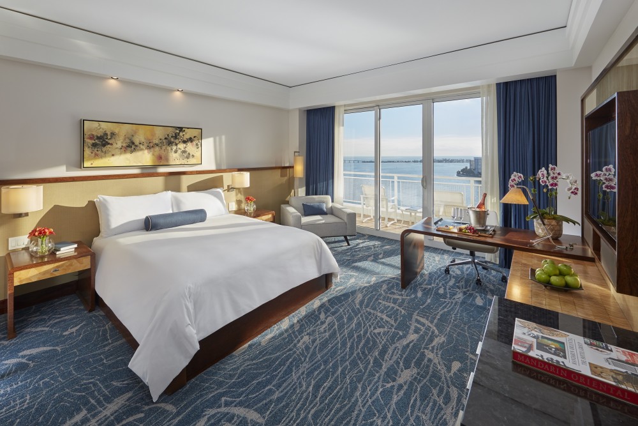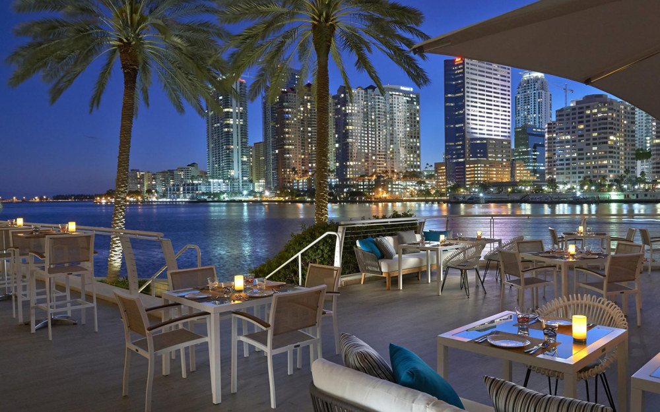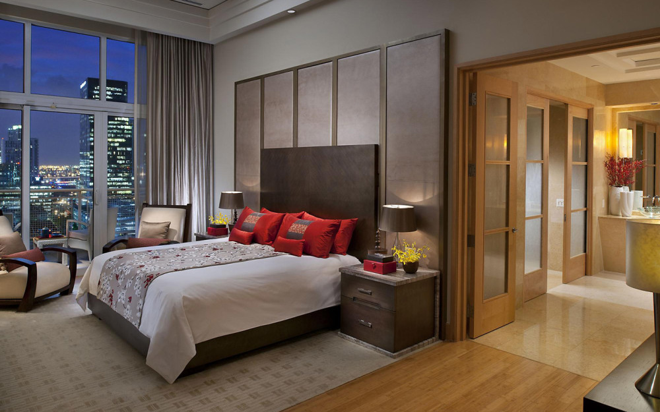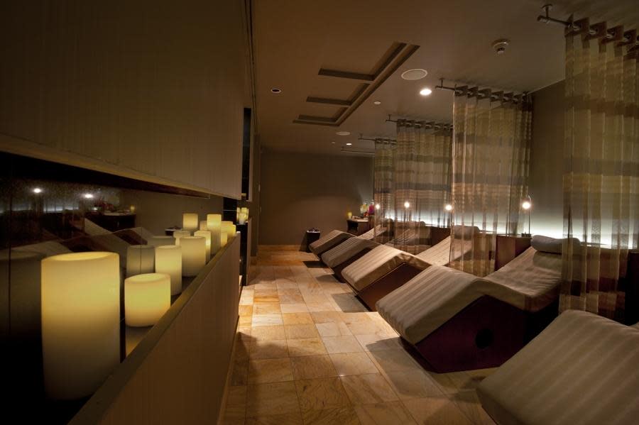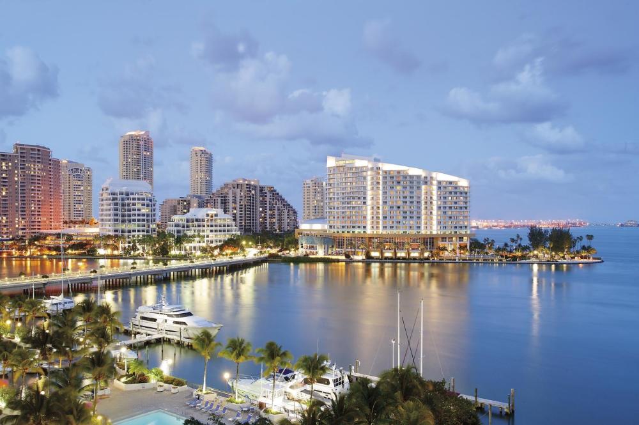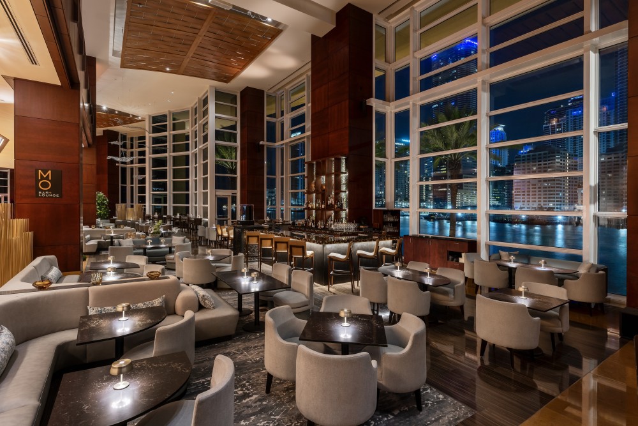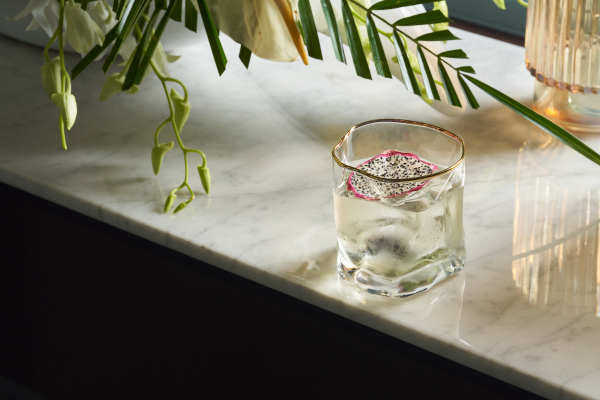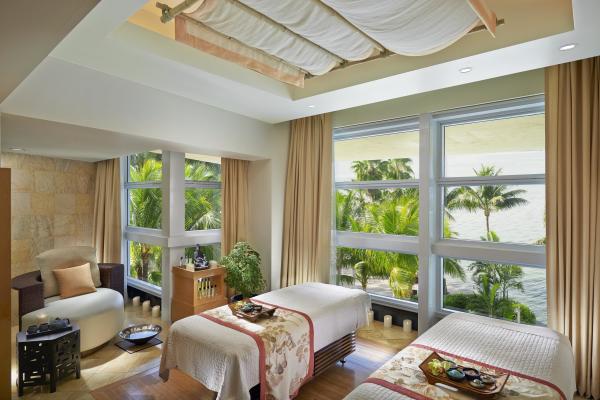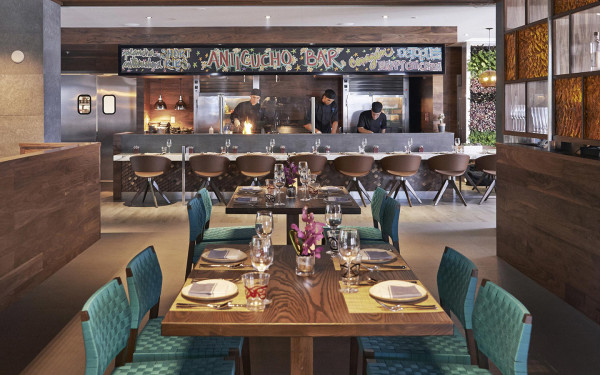
Mandarin Oriental, Miami
Hotels
Michelin Guide's Point of View
MICHELIN One Key: a very special stay
Most of us hear the word “Miami” and our minds automatically fill in the word “Beach.” But Miami’s Mandarin Oriental proves there’s more to this town than the South Beach scene.
General Amenities
Valet Parking
Number of Valet Parking Spaces: 100
Pet Friendly
Gift Shop
Meeting/Private Event Space
Smoke-Free Property
Waterfront
Business Center
Emergency Backup Power Generator
Fitness Center
Guest Laundry Facilities Onsite
Hot Tub
Number of Bars/Lounges: 3
Number of Restaurants: 3
Number of Sleeping Rooms (Including Suites): 326
Number of Rooms with a Kitchen: 2
Number of Swimming Pools: 1
Room Service
Spa Facility Onsite
Sundeck/Sunbathing
Car Rental Onsite
Concierge Onsite
Dry Cleaning/Laundry Service
Luggage Storage
Pre/Post-Cruise Baggage Storage
Salon Services
Beach Access
Distance from MIA (in miles): 7.0
Room Amenities
Air Conditioning
Room/Bed Types:
- King
- Double/Double
Rooms with a Refrigerator
Rooms with Balcony
Wireless Internet in Guest Rooms
A waterfront urban resort located on prestigious Brickell Key, featuring spacious guest rooms and suites, state-of-the-art conference and banquet facilities, a five-star holistic spa and fitness center, and unique culinary experiences at signature restaurants La Mar by Gaston Acurio and Azul. The hotel is also affiliated with Brickell Tennis Club and Crandon Golf Course.
In 2020, Mandarin Oriental, Miami completed a full renovation of it’s incredibly flexible 15,000 square foot meeting space. Additionally, all guest rooms have been restyled for a modern feel complimentary of our water side location.
Meeting and Event Space
Meeting Space: 15000.00
Meeting Rooms: 15
Largest Meeting Room (sq.ft): 7920.00
Largest Meeting Room Ceiling Height (ft): 18.00
Theater Capacity: 880
Classroom Capacity: 540
Banquet Capacity: 650
Reception Capacity: 835
Exhibits Space: 1
Exhibits: 25
Audio Visual Provider: Encore
Loading Dock
Penthouses and Presidential Suites: 2
Suites (Not incl. Penthouses/Presidential Suites): 31
Sleeping Rooms: 269
Number of Suites: 33
Location Details
Distance from MBCC (in miles): 10.0
Distance from MIA (in miles): 7.0
Sustainability
Partner has self-reported the following sustainability efforts. Please contact them directly for details.
Designations:
- Florida Green Lodging by FDEP
Option to opt out of daily room cleaning
Option to reuse towels
Single-use shampoo, conditioner, and body wash bottles not used
Water if recycled
Single-use plastic bottles not used
Single-use plastic cups not used
Single-use plastic cutlery/plates not used
Single-use plastic stirrers not used
Single-use plastic straws not used
Single-use plastic water bottles not used
All windows are doube-glazed
Electric Car Charging Station:
- Level 2 - Tesla
Green Spaces (Rooftop Gardens, Atriums)
Key card or motion-controlled electricity
Most lighting uses energy-efficient bulbs
Offsets a portion of carbon footprint
Portion/revenue donated to sustainability projects
Recycling bins available to guests
Water cooler/dispenser
Use of Unbleached Linens
Accessibility
Partner has self-reported the following accessibility efforts. Please contact them directly for details.
Accessible Hot Tub/Spa Features: Permanent Mounted Pool Lift
Accessible Swimming Pool Features:
- Permanent Mounted Pool Lift
Accessible-Height Bed
Fixed Grab Bars for Shower
Number of Accessible Rooms with Bathtub and 1 Bed: 16
Number of Accessible Rooms with Bathtub and 2 Beds: 2
Number of Portable Shower Benches for Roll-In Showers: 5
Number of Portable Transfer Benches for Bathtubs (Placed with two legs in tub): 5
Number of Rooms with Roll-In Showers and 1 Bed: 4
Wide Clearance Bed
Wide Clearance to Shower/Toilet
Wide Hallways (at least 36")
30-Inch Wide Doorways
Accessible Restrooms
Accessible Restrooms w/60" Unobstructed Radius
Auditory Guidance/Hearing Loop
Elevators with Min. 36" Opening:
- Automatic Doors
- Check-In Desk with Lowered Counter Space
- Check-In Staff Trained to Assist Guests with Disabilities
- Door Opener
- Handicap/Accessible Spaces Available Near Guest Rooms
- No Steps Up or Down (Level or Ramped Access)
- Stair-Free Path to Entrance
- Well-Lit Path to Entrance
Flat Path to Entrance
Ramp access from parking lot to sidewalk
Ramp access from sidewalk to beach or boardwalk
Main Entrance/Lobby Features:
- Automatic Doors
- Check-In Desk with Lowered Counter Space
- Check-In Staff Trained to Assist Guests with Disabilities
- Door Opener
- Handicap/Accessible Spaces Available Near Guest Rooms
- No Steps Up or Down (Level or Ramped Access)
- Stair-Free Path to Entrance
- Well-Lit Path to Entrance
Other Accessibility Features:
- Accessible Signage
- Assistance for Hearing Impaired
- Interpretive Materials in Braille
Parking Lot Surface: Smooth/Paved
Service Animals Allowed
Step-Free Access
Step-Free Access to Bathroom
Step-Free Outdoor Seating
Tactile Signage
Trained Staff to Assist Guests with Visual Impairments
Wheelchair-Friendly Inside Walkways



