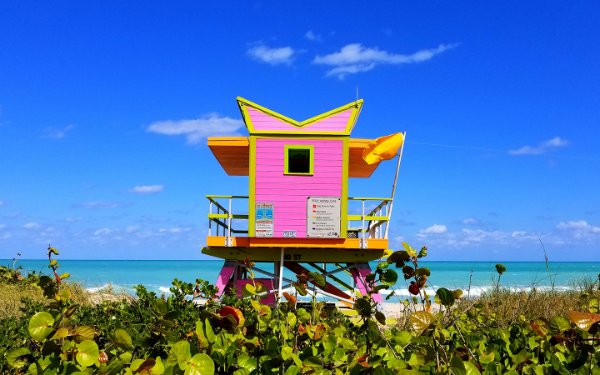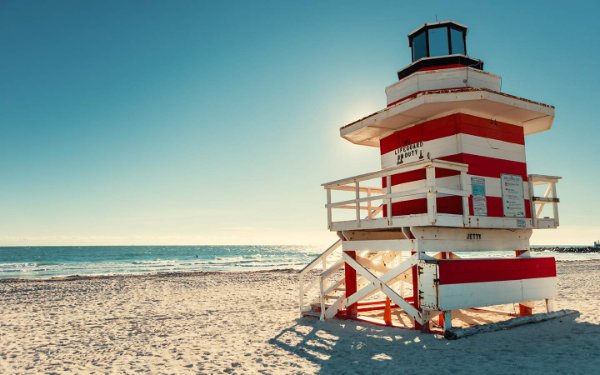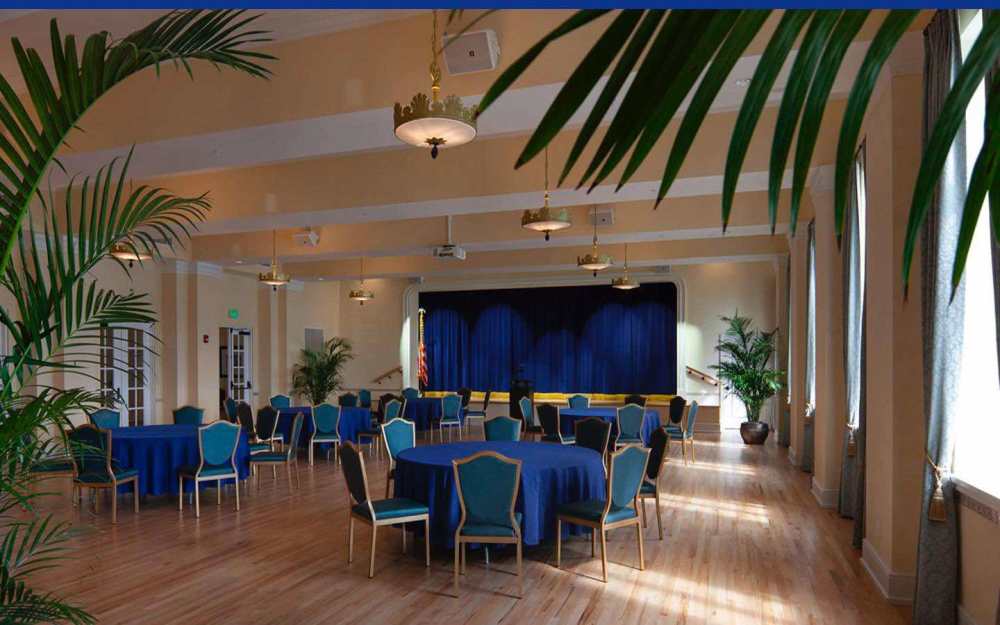
The Miami Womans Club
Business Resources
Nestled along the picturesque shores of Biscayne Bay, the Miami Woman's Club combines historic charm with modern elegance, offering a one-of-a-kind event experience in the heart of Miami. Built in 1926, this beautifully restored Mediterranean Revival landmark is an architectural treasure and a versatile venue, perfect for weddings, corporate events, private parties, and cultural gatherings.
With its soaring ceilings, intricate detailing, and breathtaking waterfront views, the Miami Woman's Club creates an unforgettable ambiance for leisure visitors seeking a unique backdrop for their special moments. The venue features flexible indoor and outdoor spaces, including grand ballrooms, intimate meeting rooms, and scenic gardens, accommodating a wide range of events from lavish celebrations to small, private affairs.
Located just minutes from Miami's vibrant downtown and cultural hotspots, the Miami Woman's Club also offers convenience and access to nearby attractions, hotels, and dining options. For those planning events, the Club provides top-tier amenities, state-of-the-art facilities, and the option to work with our preferred vendors to ensure a seamless experience.
As a venue with a proud legacy of service and community, every event at the Miami Woman's Club supports its ongoing mission to foster civic engagement, cultural enrichment, and historic preservation.
Whether you are envisioning a grand celebration or an intimate gathering, the Miami Woman's Club offers an extraordinary setting that captures the essence of Miami’s timeless charm.
General Amenities
Free Wifi
Valet Parking
Number of Valet Parking Spaces: 200
Meeting/Private Event Space
Smoke-Free Property
Waterfront
Distance from MIA (in miles): 5.8
The Miami Woman's Club - A Premier Venue for Exceptional Meetings & Events
The Miami Woman’s Club is a historic waterfront venue offering event planners a versatile and elegant space in the heart of Miami. Built in 1926 and fully restored to its original grandeur, this Mediterranean Revival landmark combines timeless charm with modern amenities, making it ideal for corporate meetings, conferences, galas, and social events.
The third floor of the Miami Woman’s Club features 3,000 square feet of usable space, designed to accommodate a variety of event formats:
- The Main Hall can host up to 220 guests, making it perfect for keynote presentations, seminars, or banquet-style events.
- The adjacent Ante Room offers a more intimate setting with a baby grand piano, cozy seating areas, and a sophisticated ambiance for networking, VIP gatherings, or live performances.
While there is no kitchen access, the venue provides a designated catering prep space to facilitate seamless service during your event. This setup allows catering teams to operate efficiently without compromising the integrity of the event experience.
The venue’s waterfront location provides spectacular views of Biscayne Bay, while its central position in Miami ensures easy access to downtown, Miami Beach, and major transportation hubs. On-site parking and nearby accommodations add convenience for attendees.
To support your planning process, the Miami Woman’s Club offers:
- Customizable event packages.
- State-of-the-art audio/visual capabilities.
- A roster of preferred vendors, including catering, décor, and technical support.
- An experienced event team dedicated to creating seamless, tailored experiences.
When you book the Miami Woman’s Club, your event also contributes to the Club’s mission of community service, cultural programming, and historic preservation, adding a meaningful legacy to your gathering.
Meeting and Event Space
Meeting Space: 30000.00
Meeting Rooms: 2
Largest Meeting Room (sq.ft): 2000.00
Largest Meeting Room Ceiling Height (ft): 18.00
Theater Capacity: 220
Classroom Capacity: 220
Banquet Capacity: 12
Reception Capacity: 220
Exhibits: 12
Location Details
Distance from MBCC (in miles): 4.5
Distance from MIA (in miles): 5.8
Sustainability
Partner has self-reported the following sustainability efforts. Please contact them directly for details.
Recycling bins available to guests
Accessibility
Partner has self-reported the following accessibility efforts. Please contact them directly for details.
30-Inch Wide Doorways
Accessible parking
Accessible Restrooms
Elevators with Min. 36" Opening:
- No Steps Up or Down (Level or Ramped Access)
- Stair-Free Path to Entrance
- Well-Lit Path to Entrance
Main Entrance/Lobby Features:
- No Steps Up or Down (Level or Ramped Access)
- Stair-Free Path to Entrance
- Well-Lit Path to Entrance
Number of Handicap/Accessible Spaces Available: 4
Parking Lot Surface: Smooth/Paved
Service Animals Allowed














